Property sold
2 bedroom Flat in Ventnor, Isle of Wight, £450,000
Ventnor office.
‘SEASHELLS & SEA WHISPERS’ APARTMENT VENTNOR SEAFRONT
Situated on Ventnor Seafront, this property enjoys sweeping sea views across the bay from the Balcony, Main Lounge, and Main Bedroom. In addition to the balcony, there is a decked roof terrace and another separate decked patio. Parking in the shared off-road parking area is allocated by mutual agreement, and has its own Electric Vehicle Charging Point. Restaurants and all shops are within a short walking distance. ‘Seashells’ and ‘Sea Whispers’ are Two properties officially merged into ONE substantial apartment under Council Tax banding C. The potential for Holiday Letting is perfect, either as one large apartment, or as two individual apartments. The current owner did holiday lettings until four years ago, when he merged the two properties. Income may be disclosed on application.There are still two Land Registry Titles, which are both currently being extended to 999 years. The purchaser of ‘Seashells’ and ‘Sea Whispers’ will own two shares of the Managing Freehold Company.
 Lounge one with balcony and sea views
Lounge one with balcony and sea views Balcony and sea views
Balcony and sea views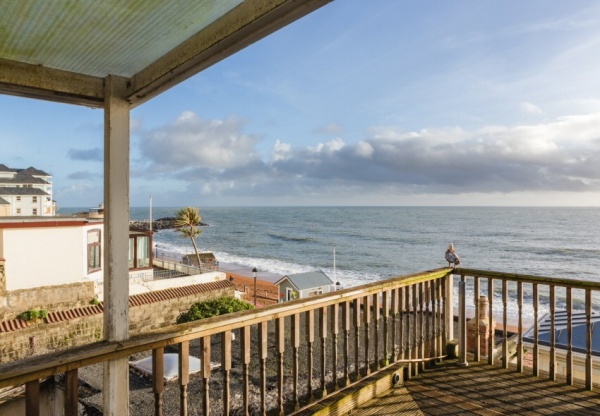 Roof terrace with sea views
Roof terrace with sea views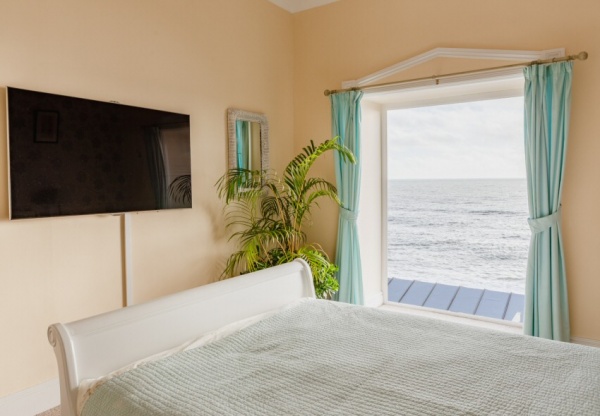 First floor bedroom one with sea views
First floor bedroom one with sea views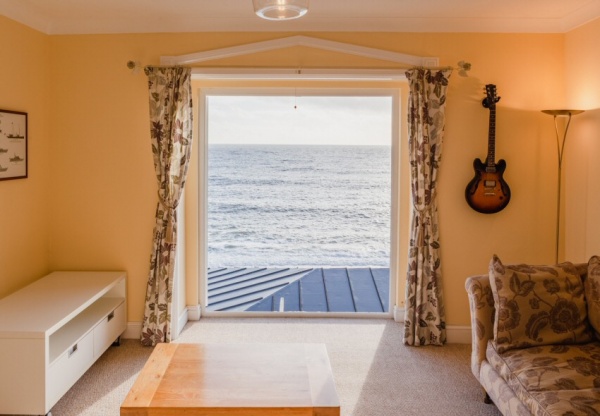 Lounge one with balcony and sea views
Lounge one with balcony and sea views Lounge one with balcony and sea views
Lounge one with balcony and sea views Lounge one, exit to roof terrace
Lounge one, exit to roof terrace Lounge one, exit to roof terrace
Lounge one, exit to roof terrace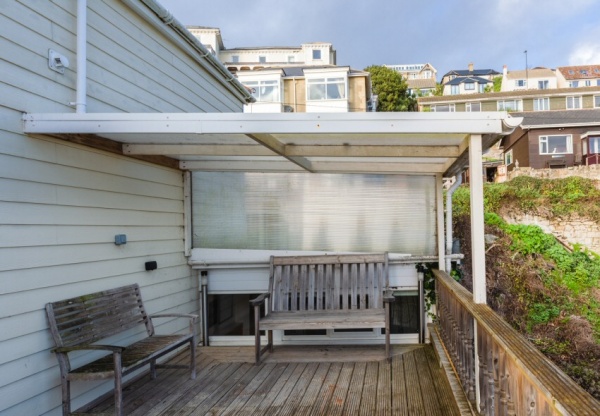 Roof terrace with sea views
Roof terrace with sea views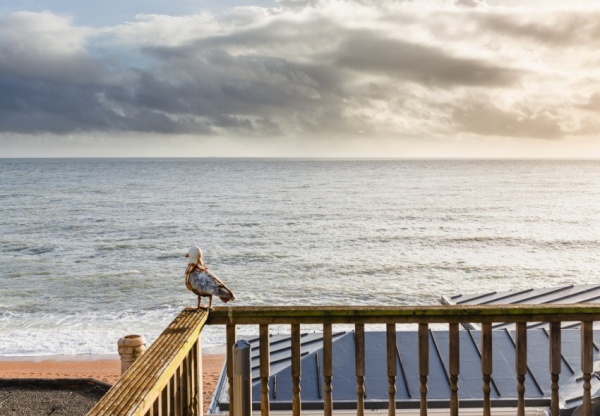 Sea views from roof terrace
Sea views from roof terrace First floor kitchen to lounge one
First floor kitchen to lounge one First floor kitchen to lounge one
First floor kitchen to lounge one First floor bedroom one with sea views
First floor bedroom one with sea views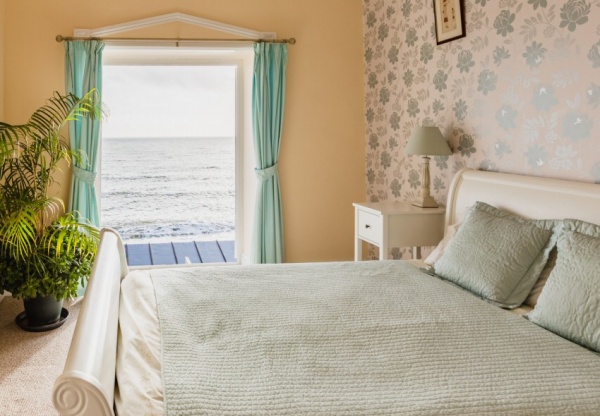 First floor bedroom one with sea views
First floor bedroom one with sea views Lounge two with decking and sea views
Lounge two with decking and sea views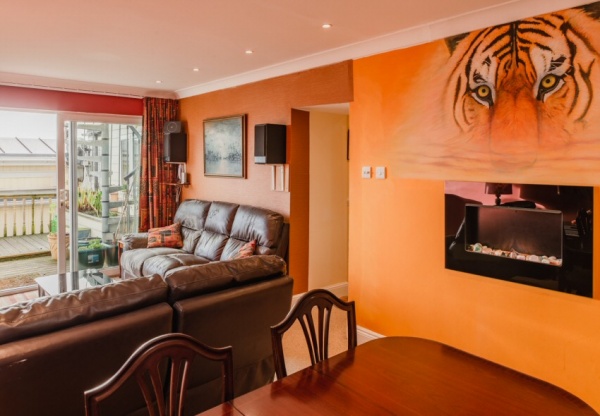 Lounge two with decking and sea views
Lounge two with decking and sea views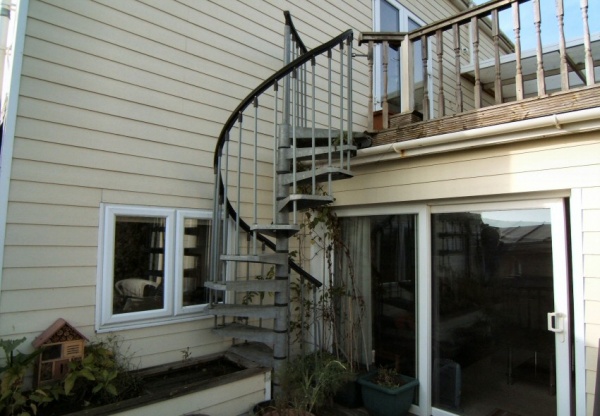 Lounge two decking to roof terrace
Lounge two decking to roof terrace Lounge two decking features
Lounge two decking features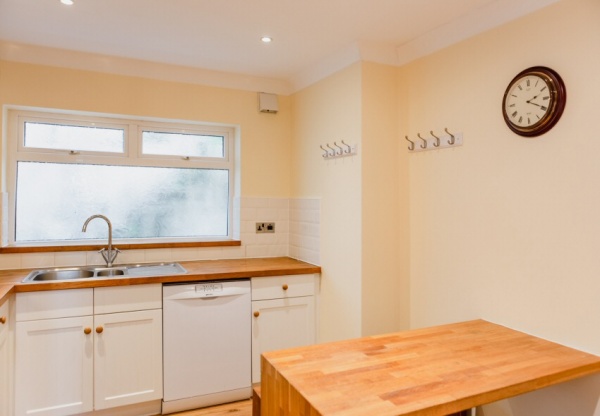 Kitchen two
Kitchen two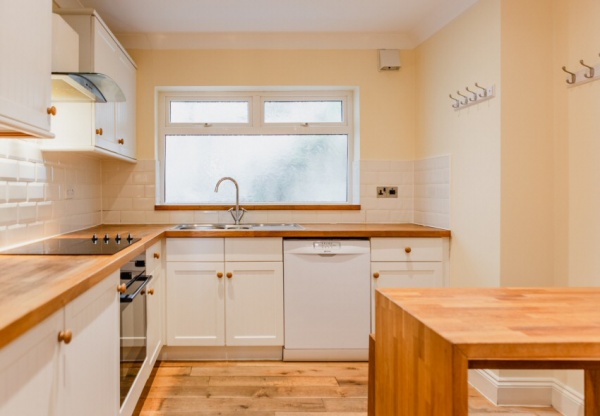 Kitchen two
Kitchen two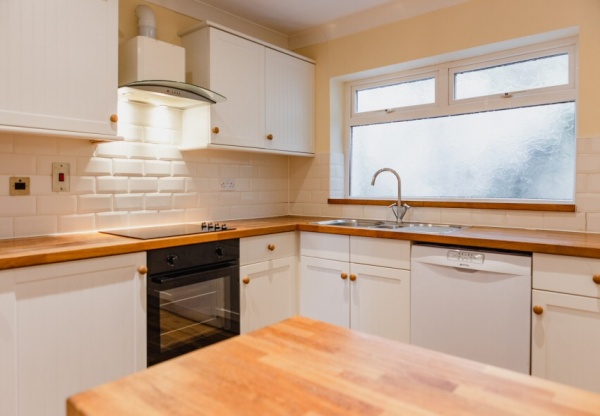 Kitchen two
Kitchen two Bathroom
Bathroom Bathroom
Bathroom Master bed, en-suite, storage room, office area
Master bed, en-suite, storage room, office area Master bed, en-suite, storage room, office area
Master bed, en-suite, storage room, office area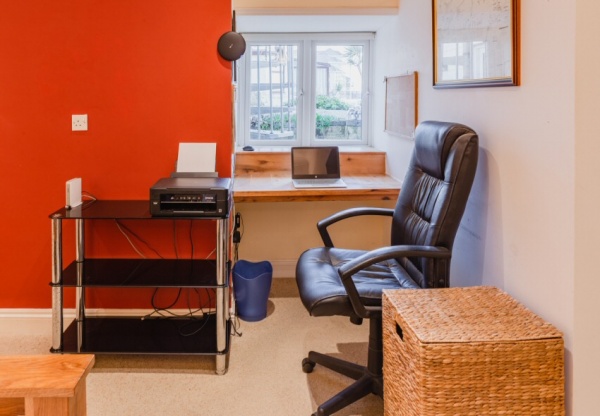 Master bedroom office area
Master bedroom office area Master bedroom en-suite shower room
Master bedroom en-suite shower room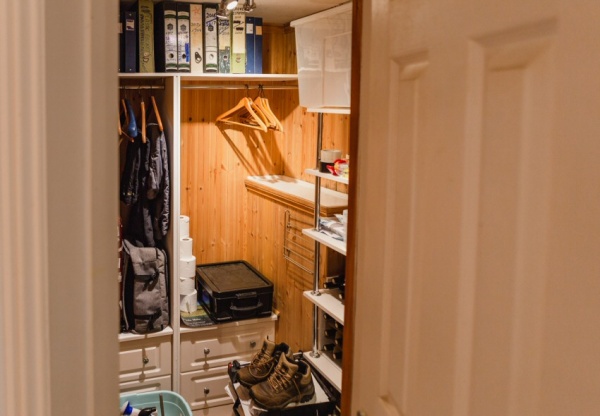 Master bedroom storage room
Master bedroom storage room Hallway
Hallway Outside of property
Outside of property
